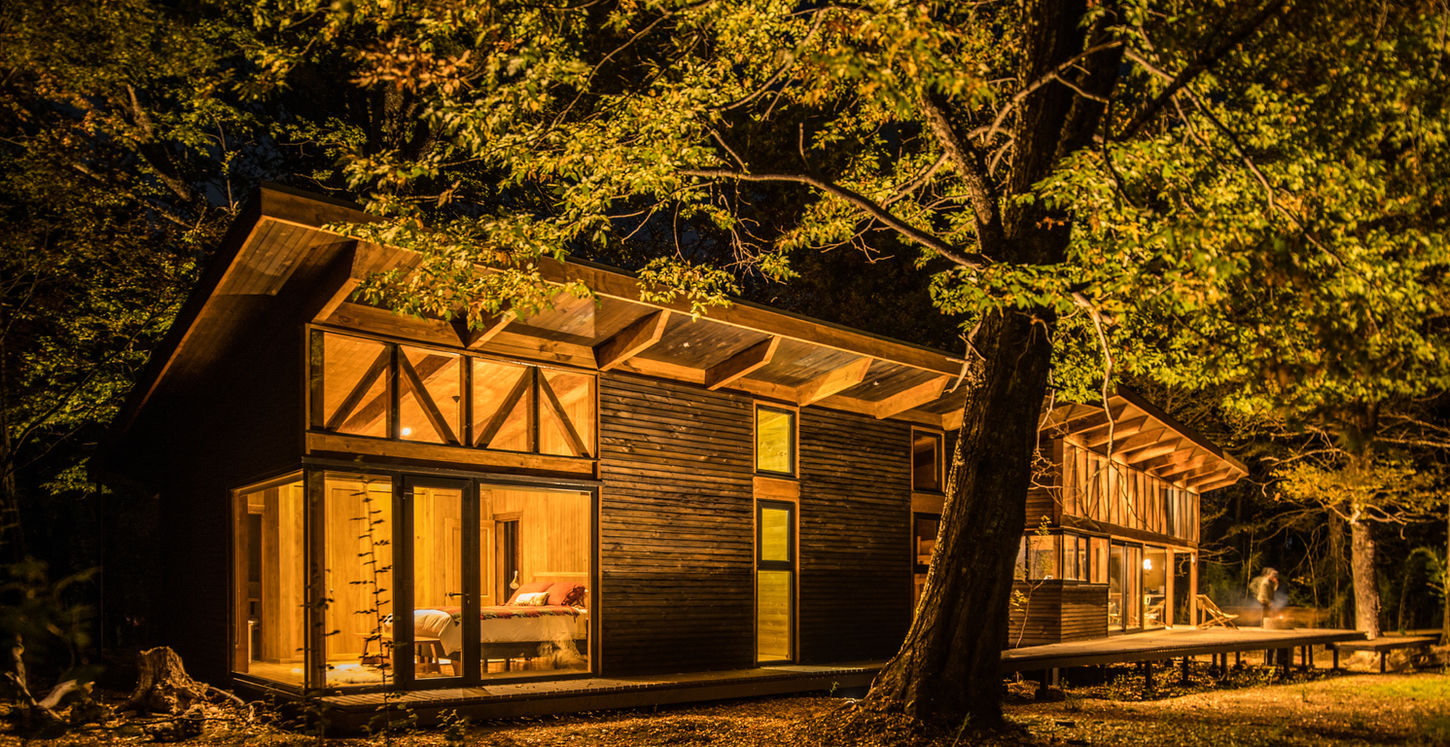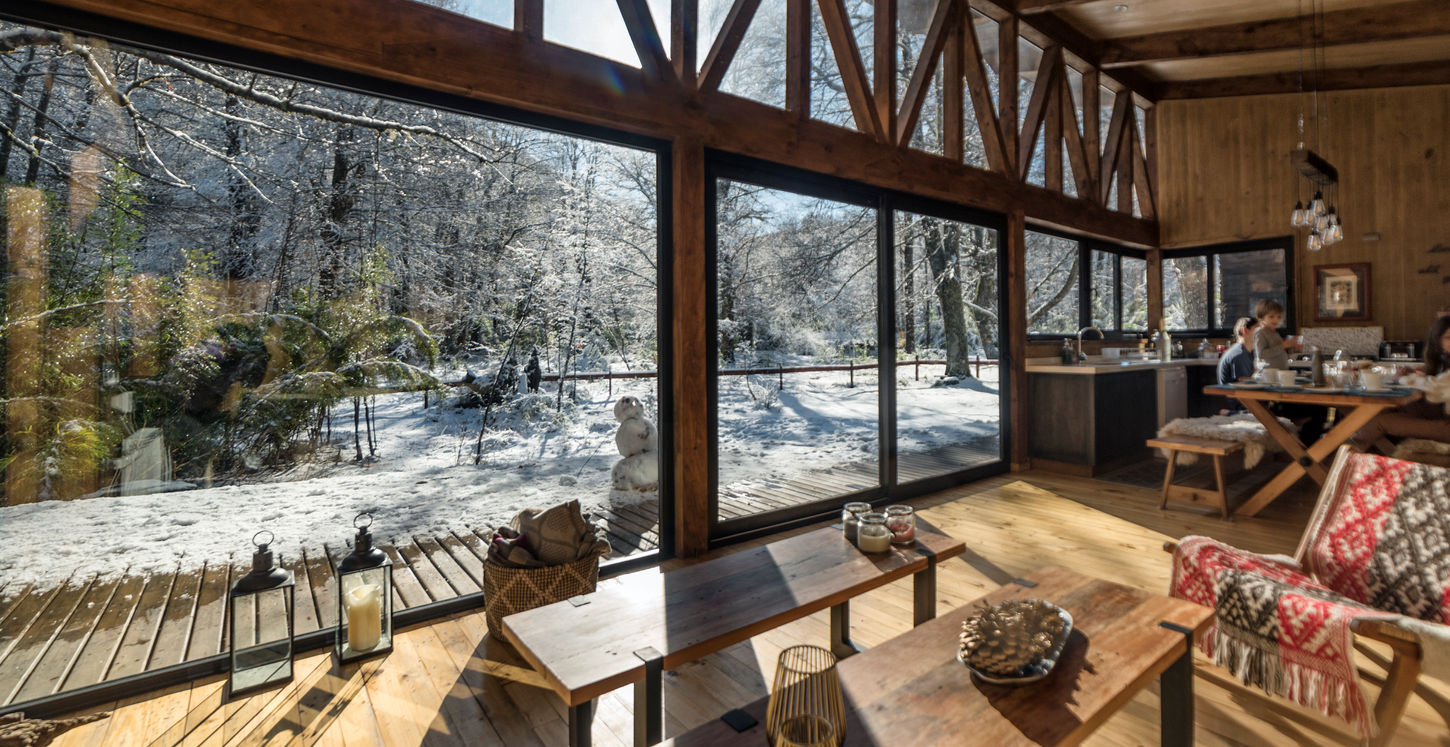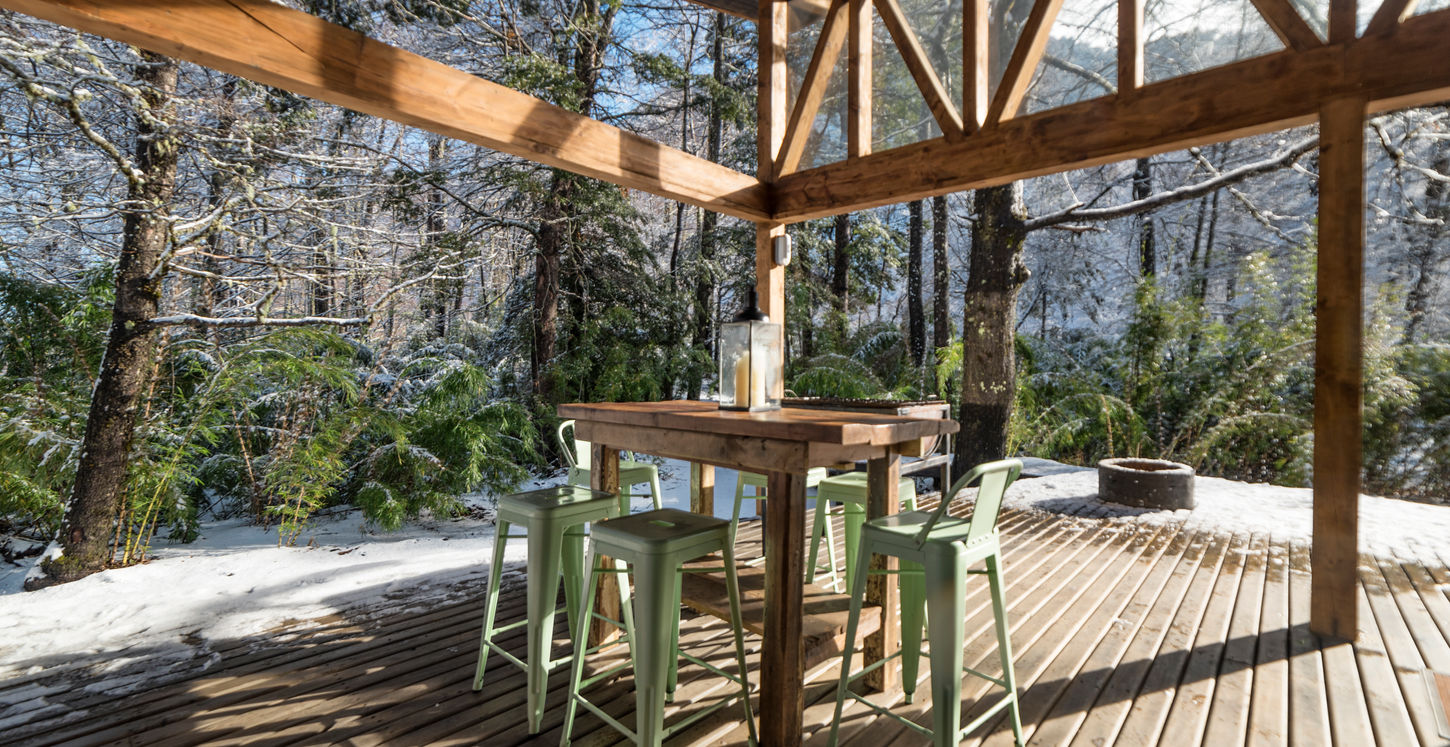top of page

PURE
STYLE
Simple is More
Enjoy your Austral Cabin from Day 1
Designed, Built and Equipped
Design
Unique designs to be built with efficiency and less impact on the environment
Thermopanel
Thermopane windows with PVC frames and Gretsch-Unitas hardware
Wet Room
Space to leave your clothes and outdoor equipment
Furniture
Furnished kitchen with quartz cover with closets and built-in beds
Central Heating
Slow combustion central heating
Taps
Wasser taps and selected porcelain tiles in bathrooms
Start living Nature with Refugios Australes

contact us
bottom of page















