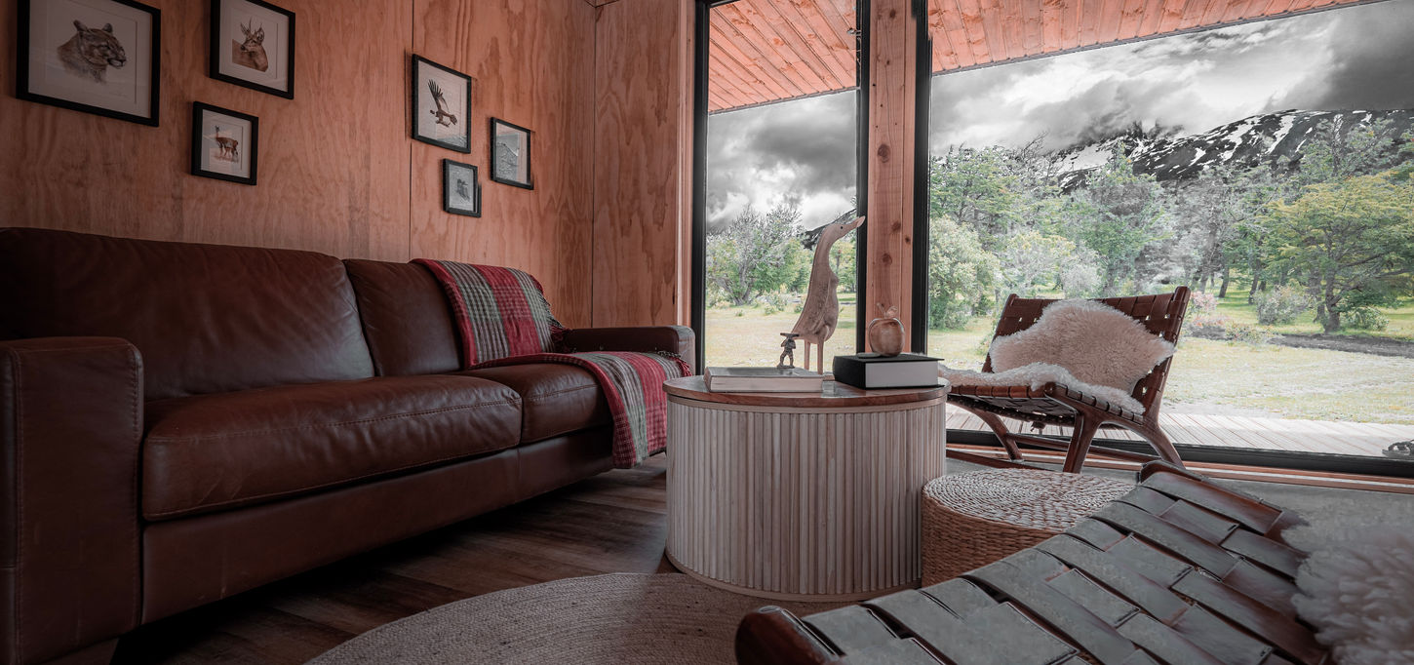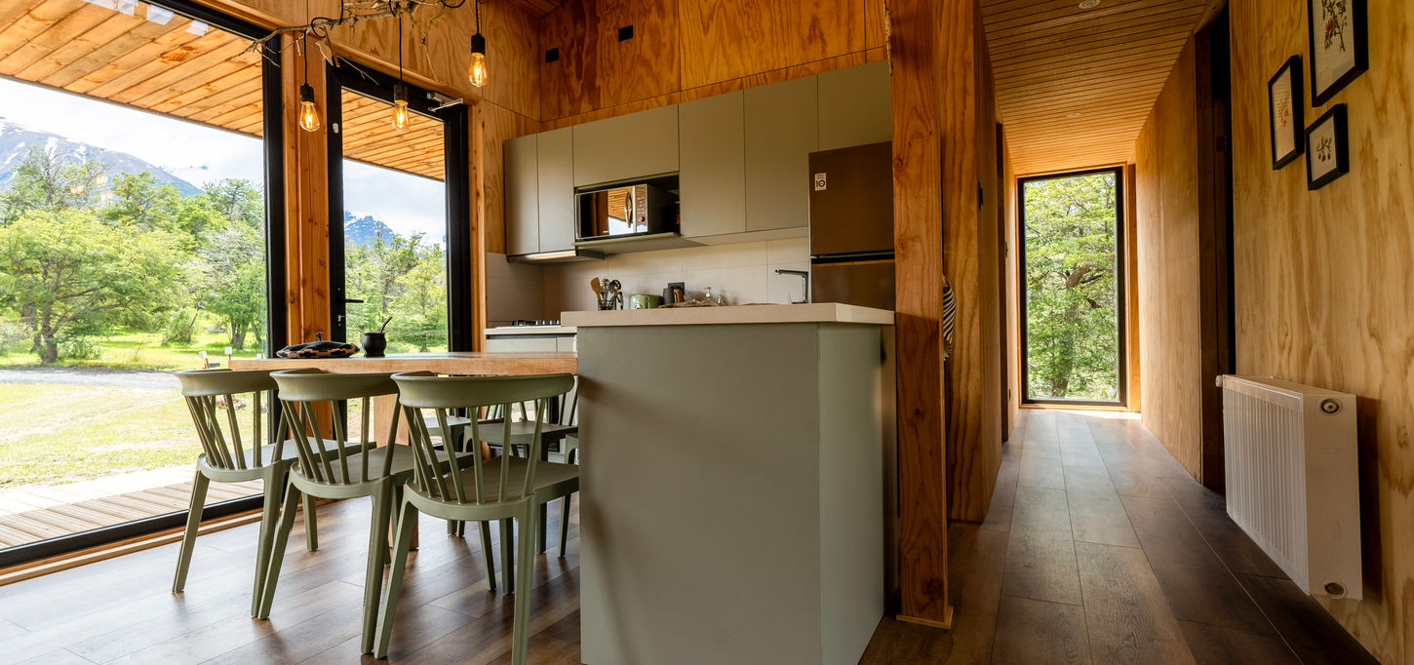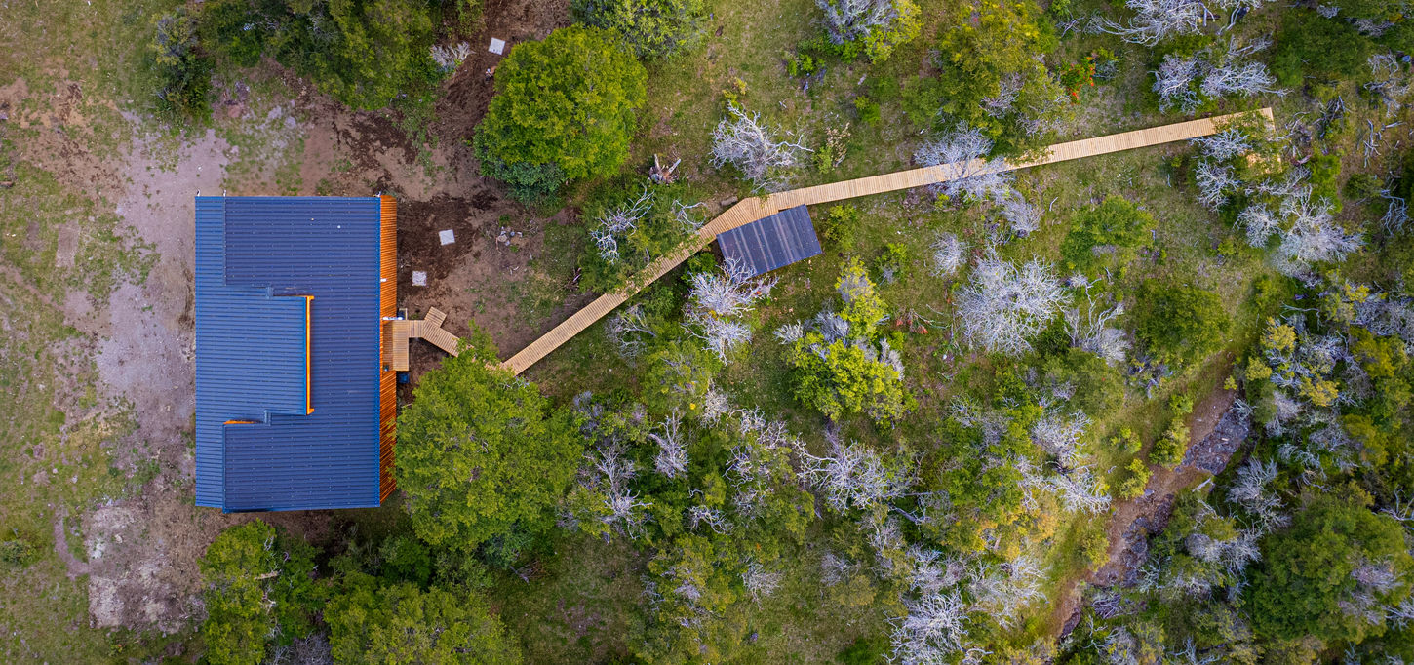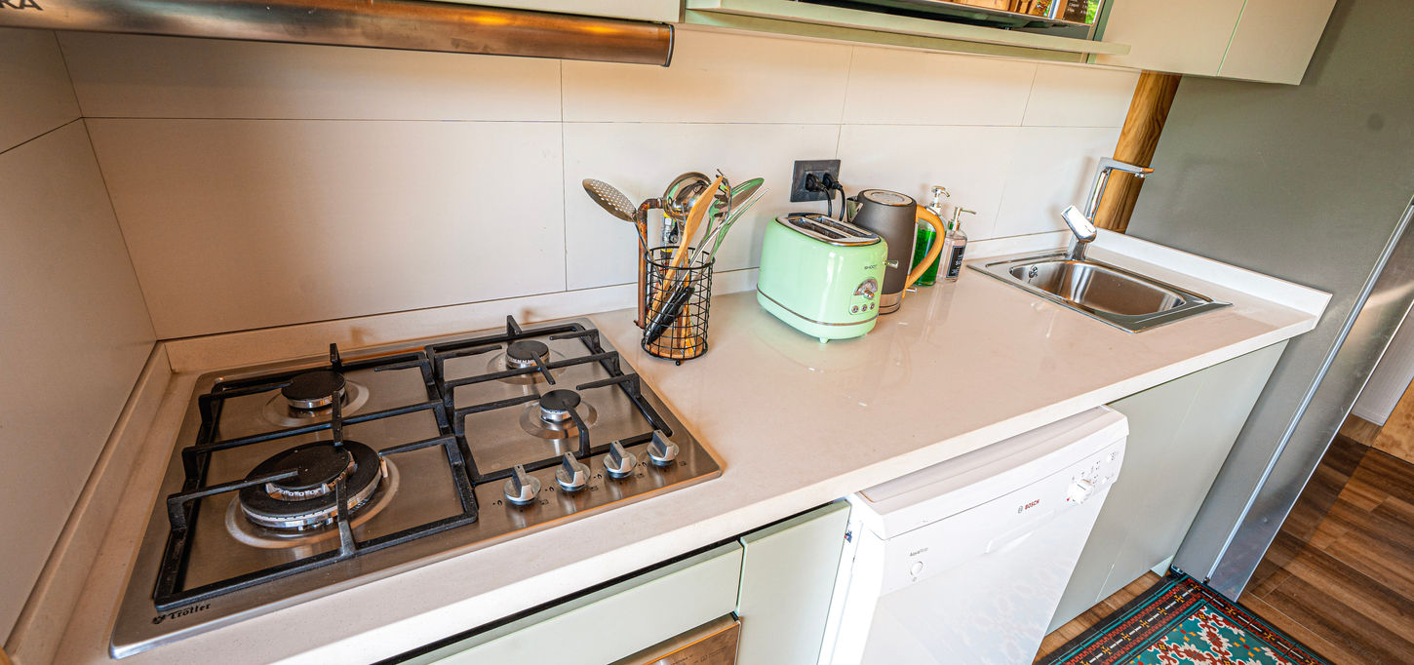top of page
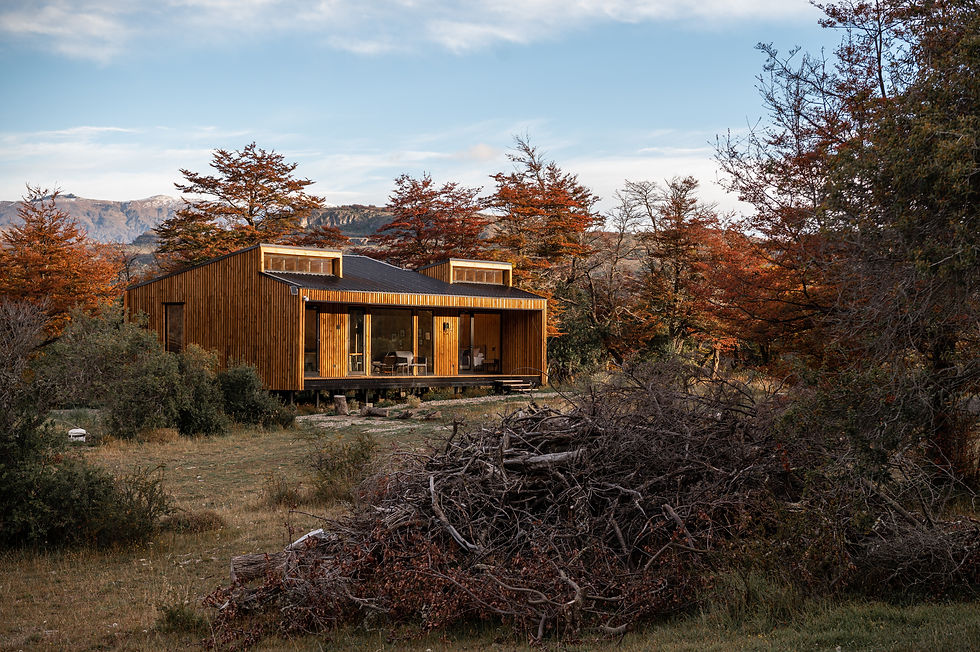
PATAGON
BY NATURE
Elegant and Minimalist

FLOOR PLAN
Inspired by the Patagonian superfruit El Calafate, this stylish cabin is built for harsh weather—strong winds, snow, and heavy rain—while keeping a deep connection with its surroundings.
It offers 2 bedrooms, 2 bathrooms, a hall, and a utility room, with 829 sqft of interior space and 344 sqft of terraces, plus an optional 3-bedroom expansion.
TO LIVE CONNECTED WITH NATURE
Designed to Enjoy
Enjoy your Austral Cabin from Day 1
Designed, Built and Equipped
Design
Unique designs to be built with efficiency and less impact on the environment
Thermopanel
Thermopane windows with PVC frames and Gretsch-Unitas hardware
Wet Room
Space to leave your clothes and outdoor equipment
Furniture
Furnished kitchen with quartz cover with closets and built-in beds
Central Heating
Slow combustion central heating
Taps
Wasser taps and selected porcelain tiles in bathrooms

contact us
bottom of page











